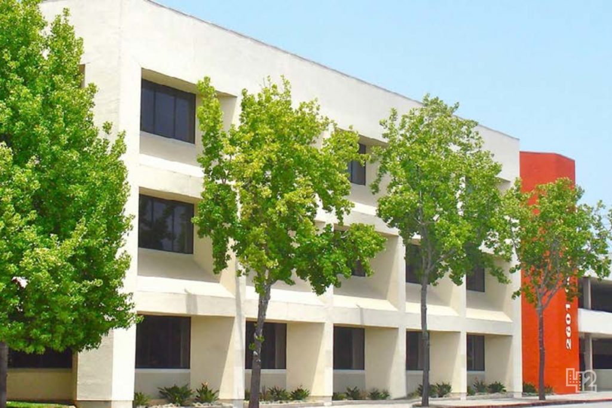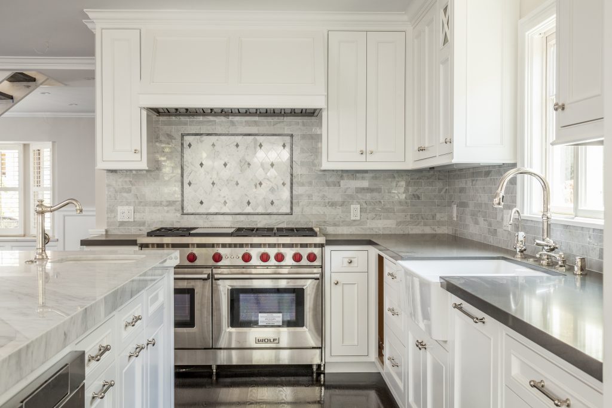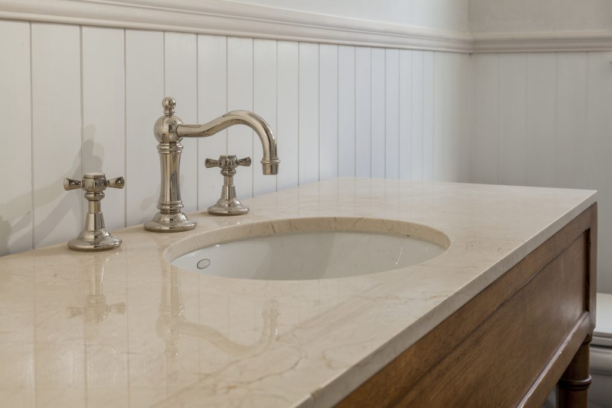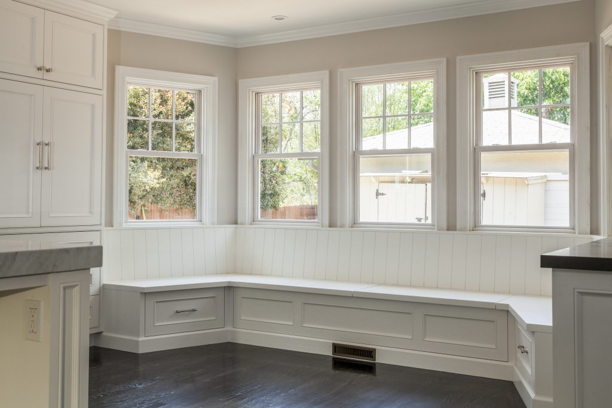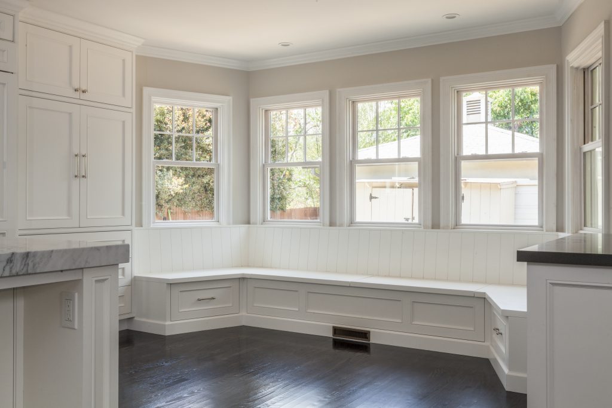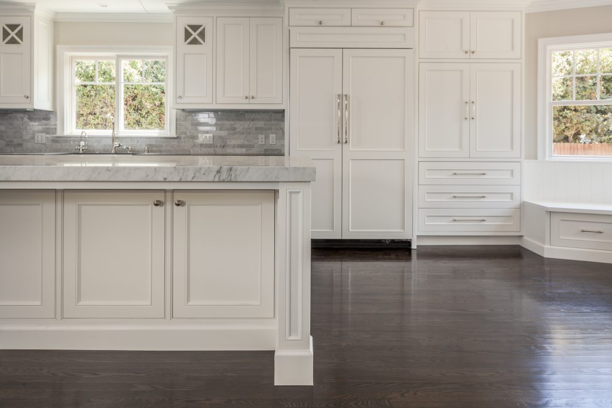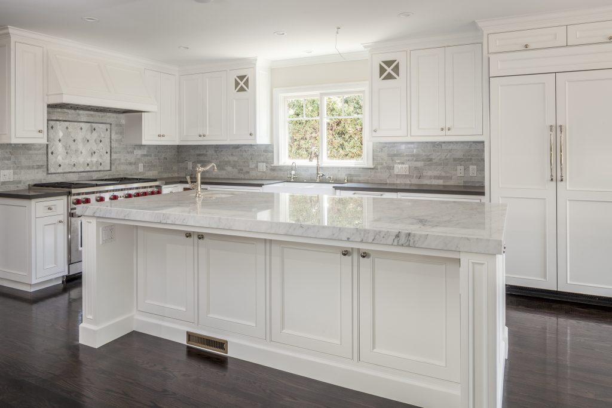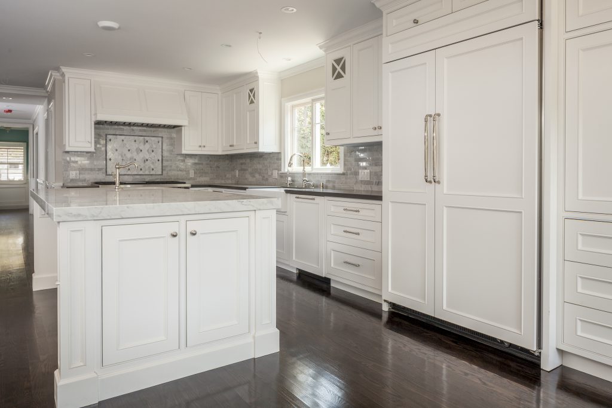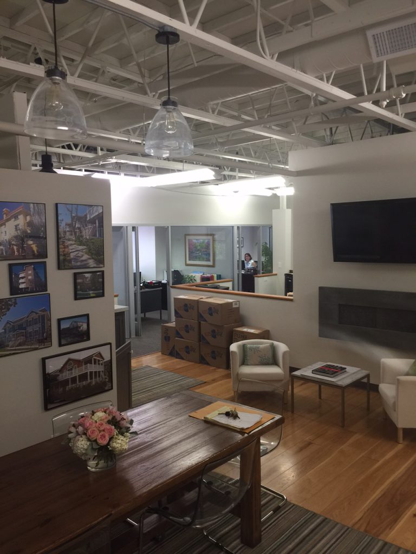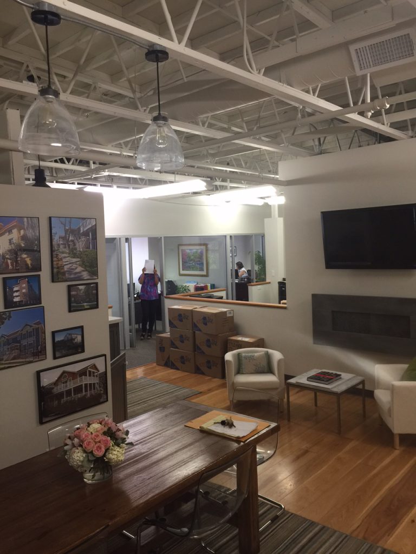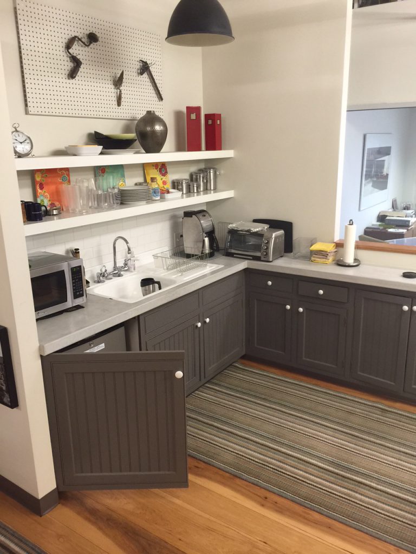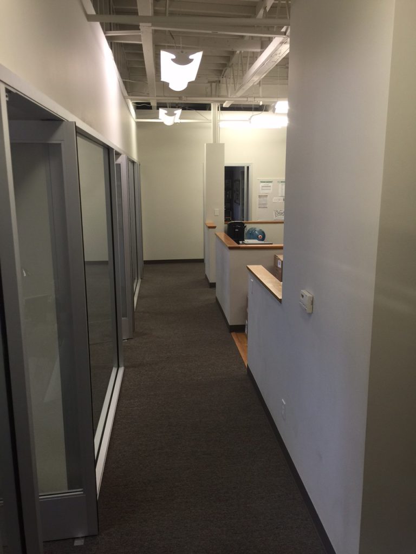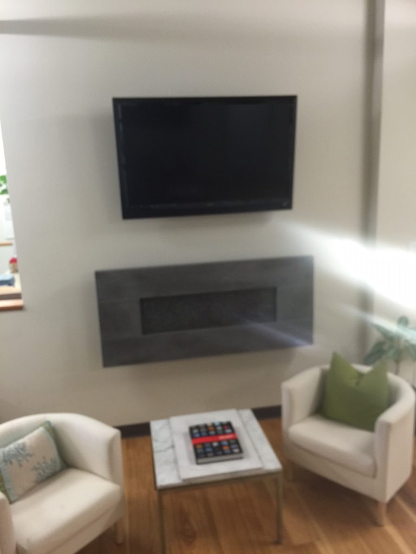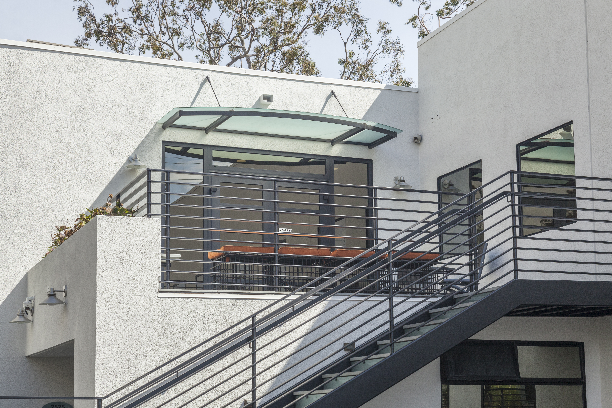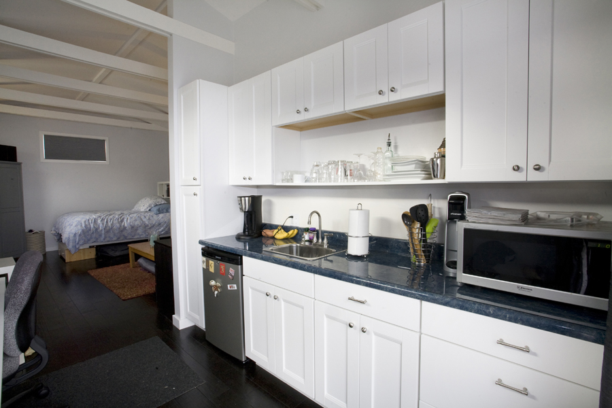The owner engaged K and J Partners to work on a tenant improvement at 2601 Ocean Park Boulevard, Santa Monica, Suite 120. The 4,400 square foot existing unit was completely gutted down to the perimeter walls. All the interior walls and floor coverings were removed so we could reconfigure the space to the new tenant’s floor plan. We cut channels in the concrete floors to run power to the various workstations where the desks would be installed. New low-voltage wiring was also installed in the floor to accommodate the computer wiring from the data systems room to each of the planned workstations. We then repaired the concrete on the floor for an industrial look throughout most of the space.
Walls were installed to create a conference room, a kitchenette, two phone rooms, an electronic equipment room, a couple of interior offices, and spaces for computer techs to work within the larger space. In the conference room and one of the interior offices, we installed a modular carpeting system to get a special grid pattern. We installed floor-to-ceiling glass in the conference room and the two phone rooms. Most of the walls were covered with a special dry-erase paint so that the employees could write on the walls like whiteboards, and erase what they wrote. The kitchenette had a sink with a disposal, and even a beer tap.
The fire sprinkler system had to be modified to conform to the new layout, and the T-bar ceiling was rearranged as necessary. All the lighting was rearranged to accommodate the new work layout, with task lighting where appropriate. New electrical wiring was installed to supply power where needed.

