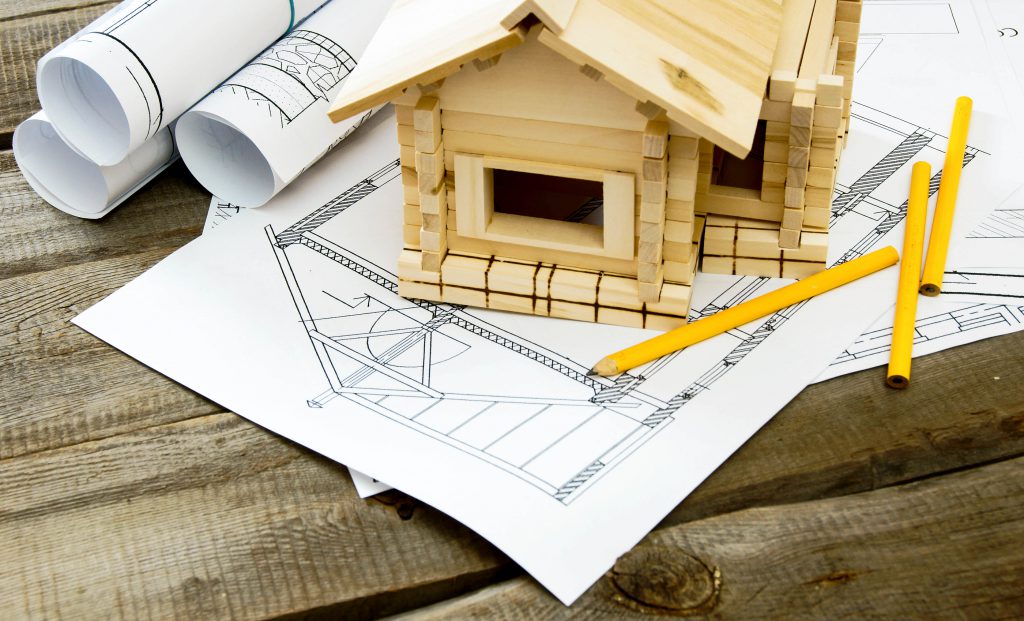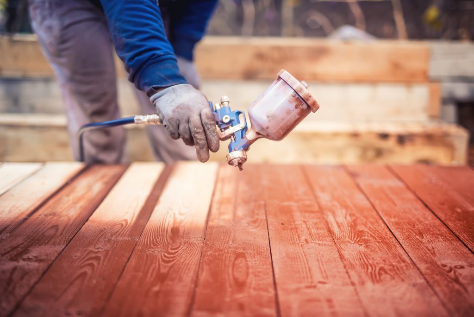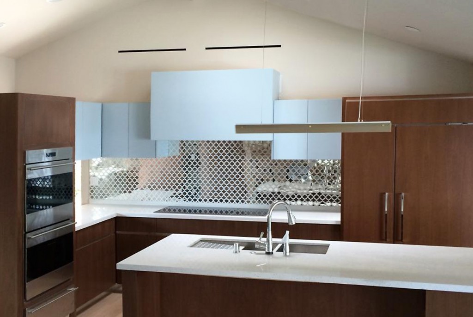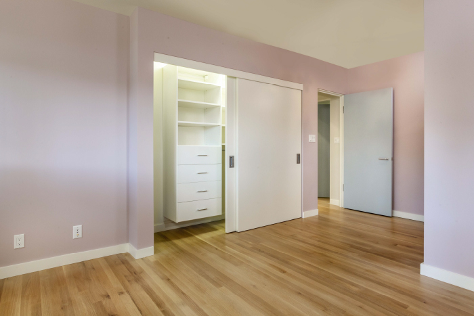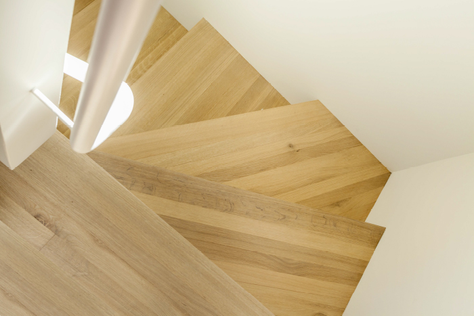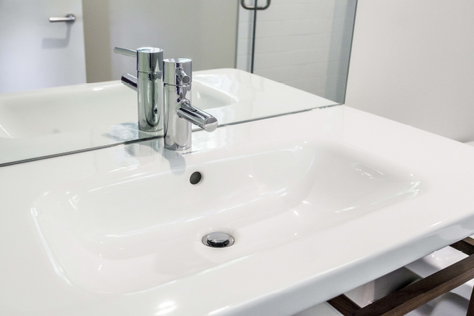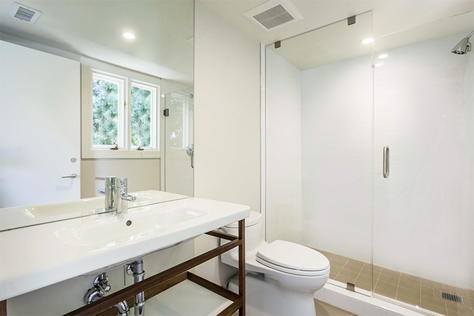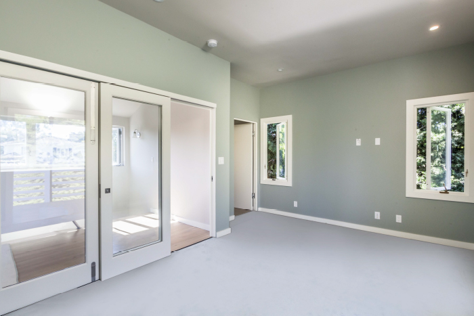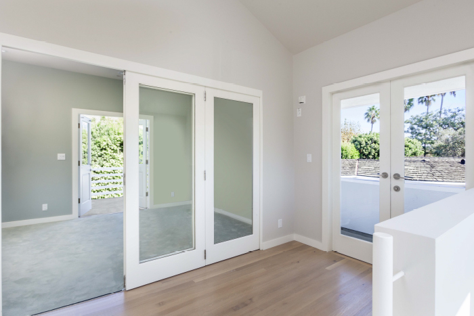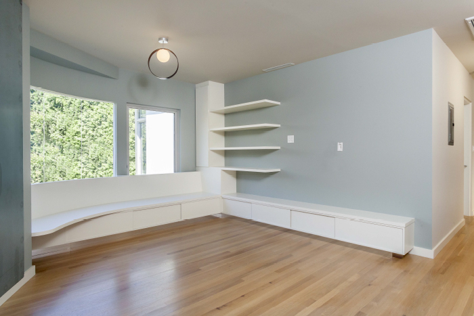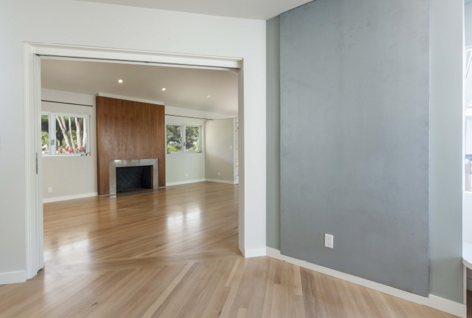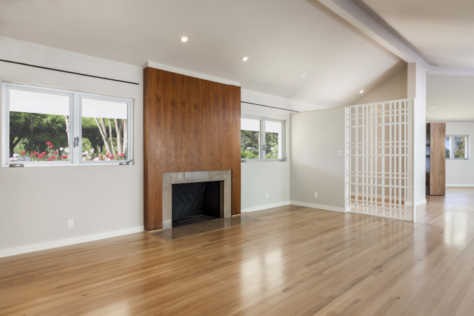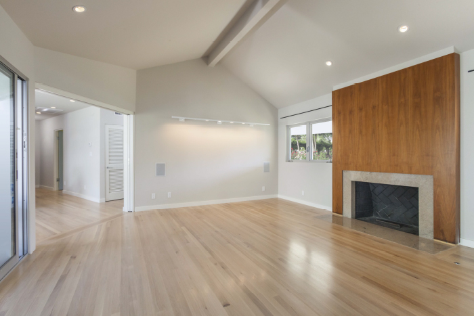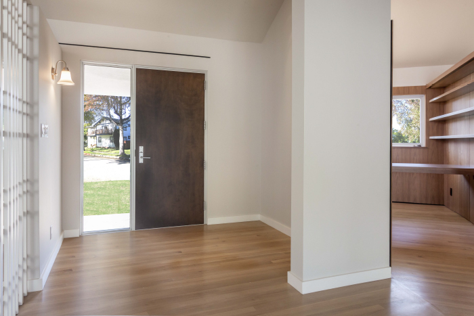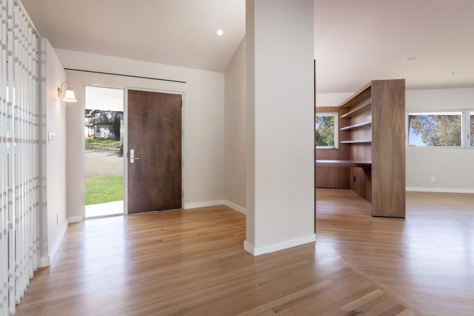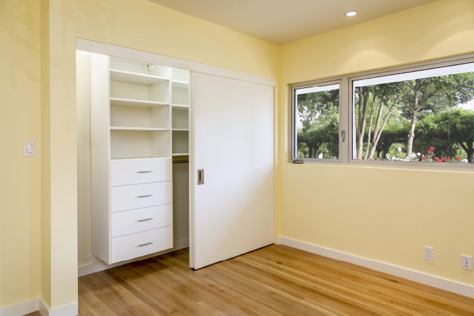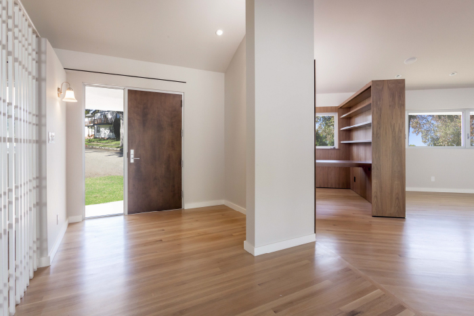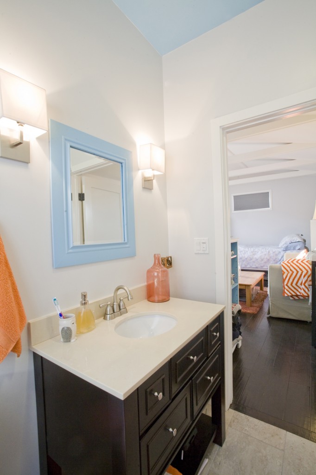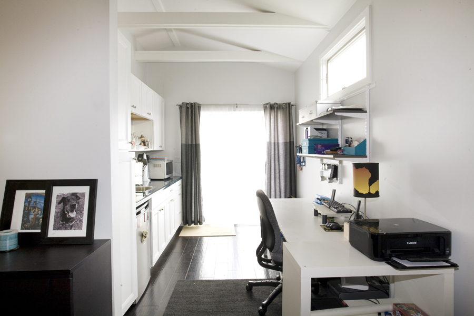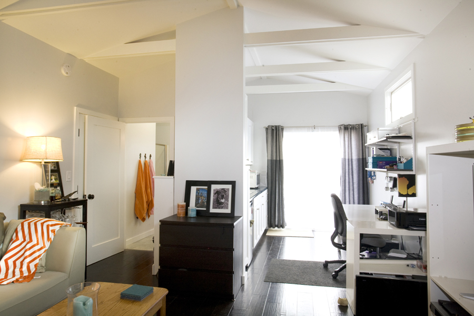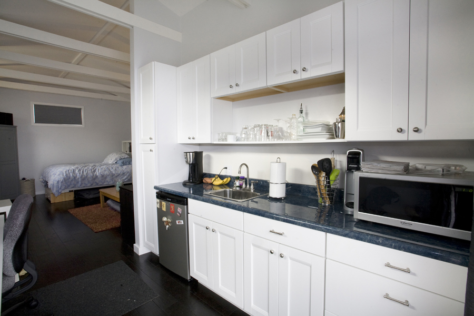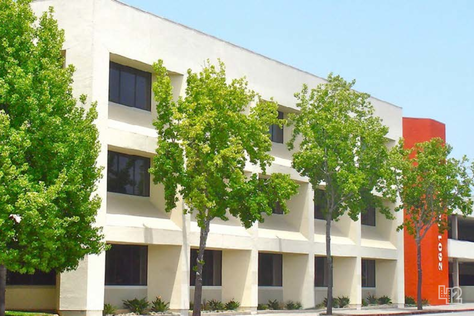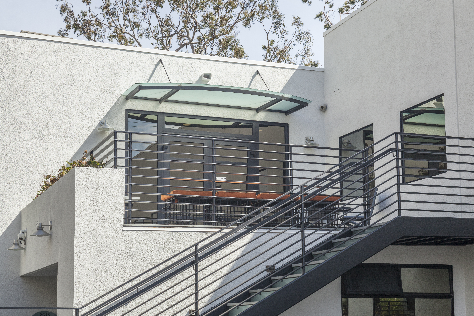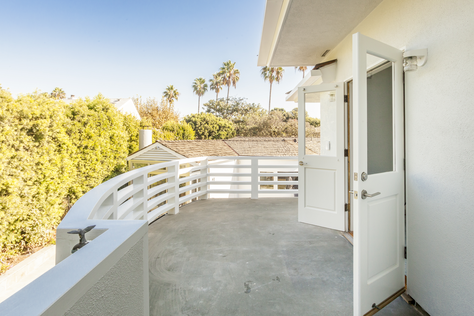Project Overview
The Story of the Pevic “Rumpus Room”
Matt Pevic had called on George Baral’s home performance contracting company, Green Building Solutions, to improve the comfort in the Pevics’ master bedroom. Heat from their furnace just didn’t get there, so it was cold in the winter—too cold for comfort.
George did an energy efficiency evaluation of the home. The house was of 1950s construction, so it was not insulated when it was built. The windows had already been upgraded. Some insulation had been added to the attic. The master bedroom was at the end of the bedroom wing, at the end of a long duct run. The house was very leaky, as were all houses of that vintage.
So the two main suggestions were insulating the bedroom walls and improving the ceiling insulation, and reconfiguring the ducts. Insulating the walls was ruled out. We would have to drill a lot of quarter-sized holes in the bedroom walls to fill them with insulation, and then repaint the whole room. They opted to reconfigure the ducts, which had to be done before adding insulation to the attic—you don’t want to disturb the insulation once it is installed.
Once we completed the reducting, the bedroom was warm enough that they did not need to improve the attic insulation. That would have saved a little heating energy/cost, but not enough to justify the expense of the insulation.
The Pevics were very happy with this work, so naturally, they called George to do some repair work on their rental properties. George was beginning to refer Kelly for some work outside his job, and Kelly did the work as part of Green Building Solutions. The work went smoothly.
Then, Matt’s sister was coming to live with them, and they wanted to expand. We converted the office into a second bedroom and started planning to convert the garage into a guest house. Since Kelly and George had been working together well for the Pevics as well as on other small jobs, they decided to form a formal partnership to handle this project.
Of course, zoning would not permit it as a guest house, so we had to present it as a rumpus room, where we could have a full bathroom but no kitchen. The Pevics had to add a clause to the deed that it could never be rented out.
There were two two-car garages on the alley. We discovered that one was not permitted, which was, fortunately, the one we wanted to convert. Since garages cannot simply be converted into living quarters, we would have to demolish it and start over.
We arranged for architectural plans to be created. Then we started construction by demolishing the old garage, foundation and all. George showed the framing subcontractor how to air-seal the structure, which he had never done before, and the finished structure was reasonably tight. The roof went on, including a new roof for the existing garage. We installed some upgrades to the old garage, including a new car door and a new exit door; the new subpanel went in the old garage.
Everything went smoothly until the custom siding we had ordered did not come on time. We pressed the subcontractor to cancel that order (and probably loose their deposit) and order a comparable siding. So that delayed construction about a month, one of those virtually unavoidable problems that turn up.
We set up a laundry area that was ready to be converted into a small kitchen once the certificate of occupancy had been issued. The sister moved in, we installed the kitchen, and everyone was thrilled with the result.

