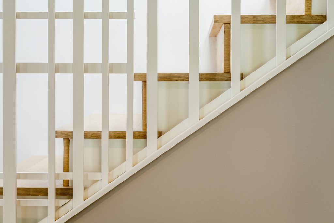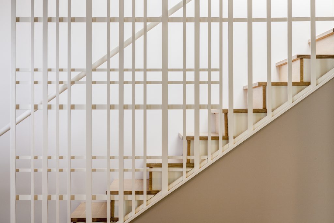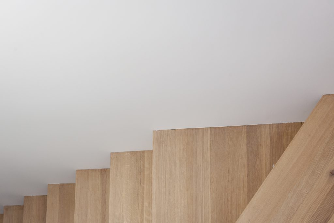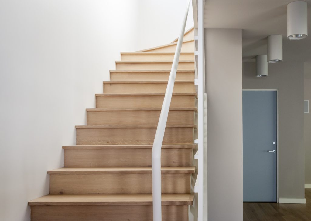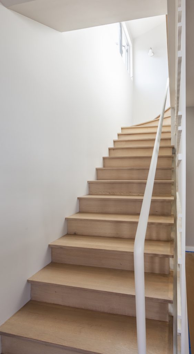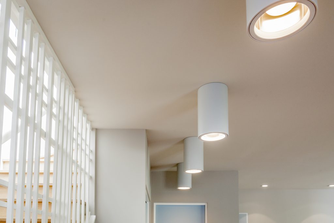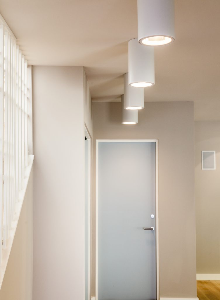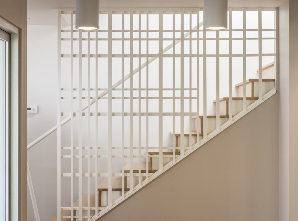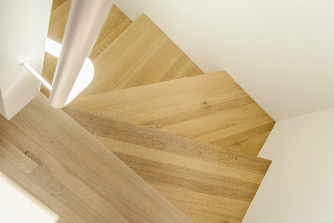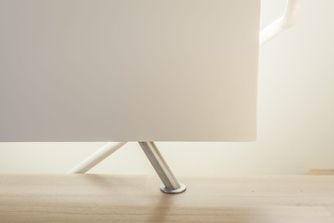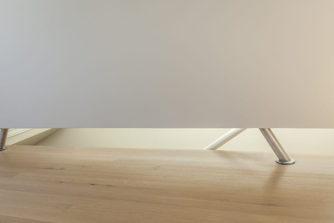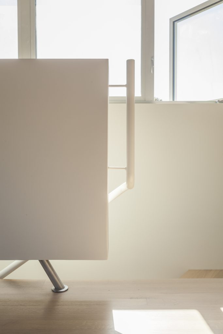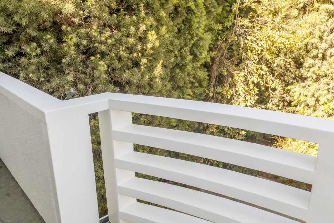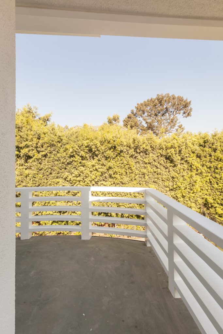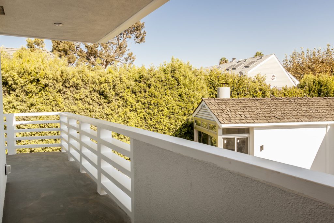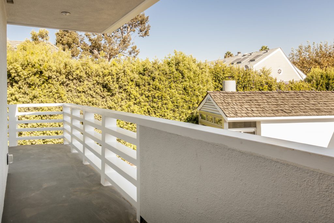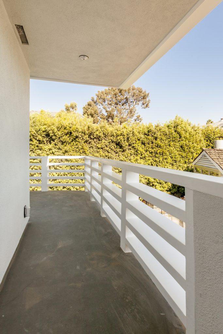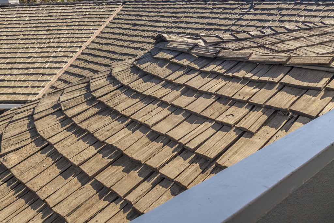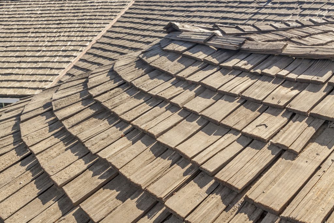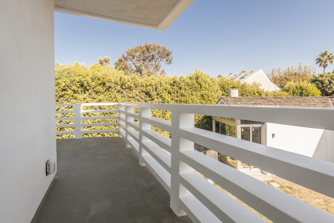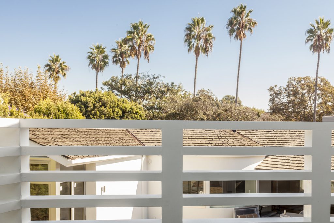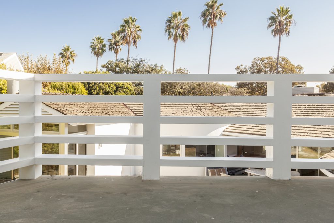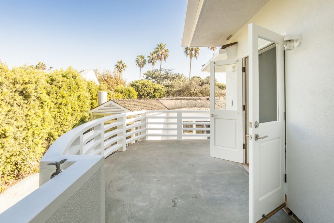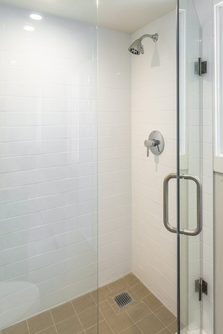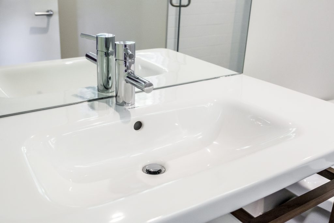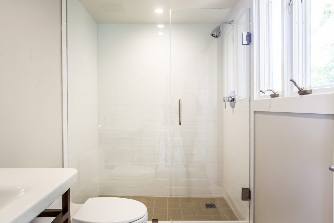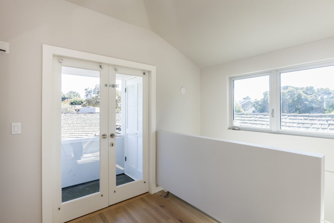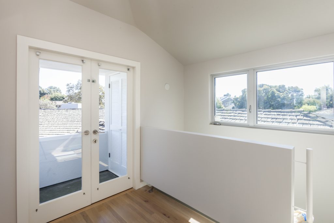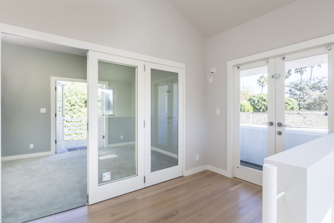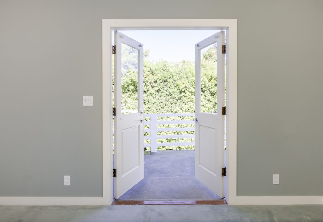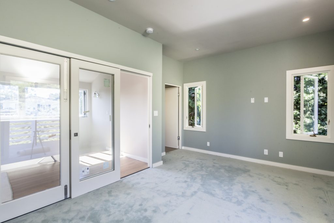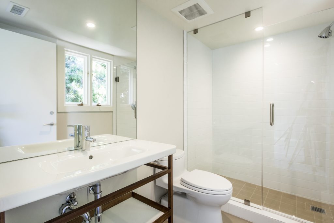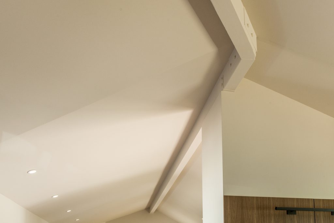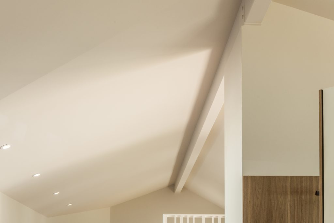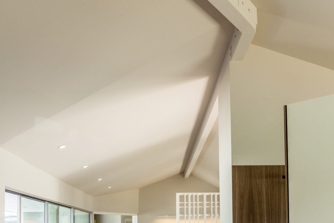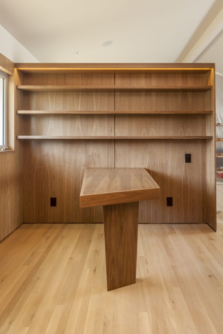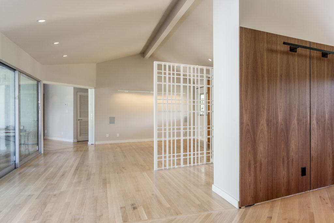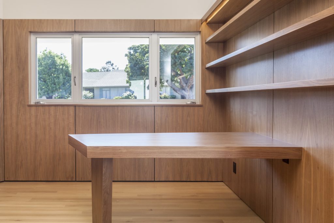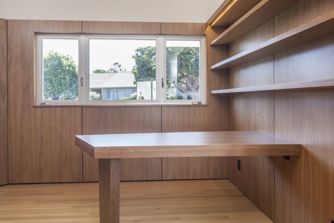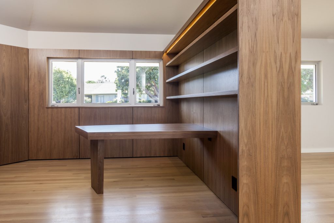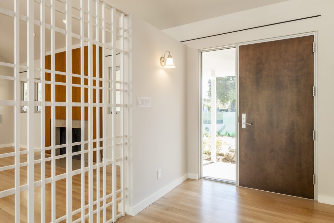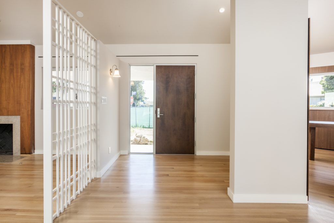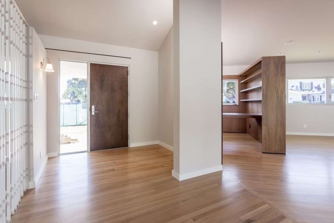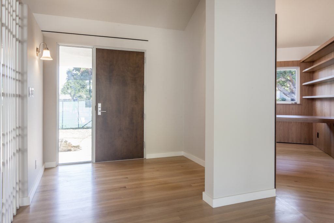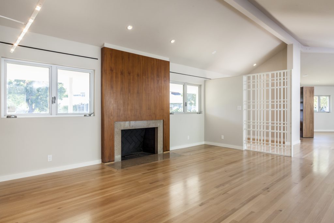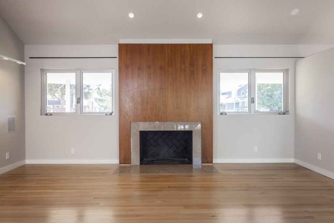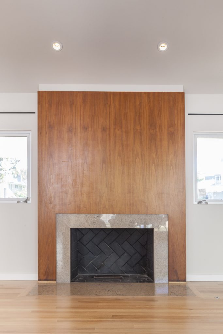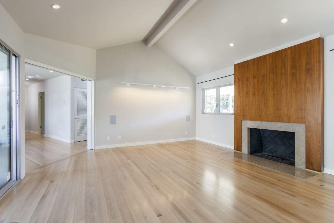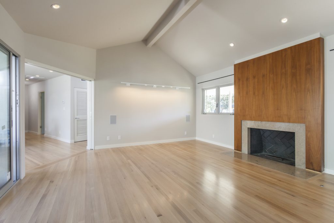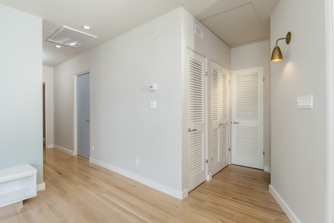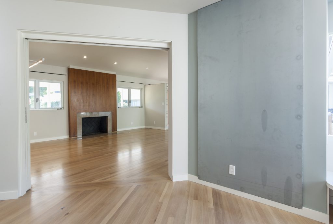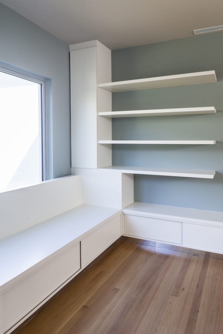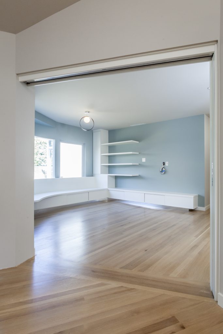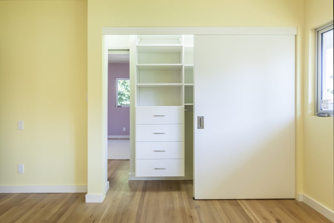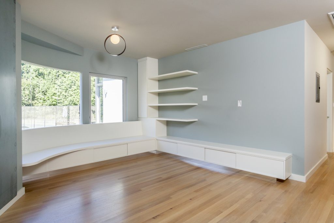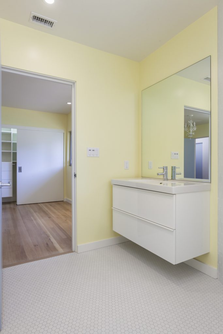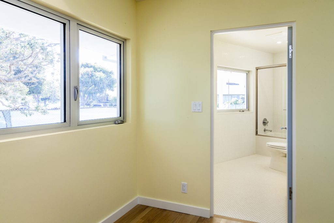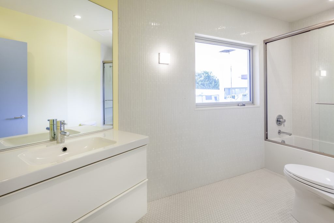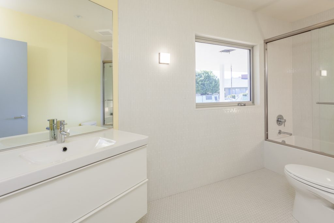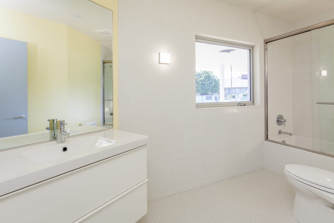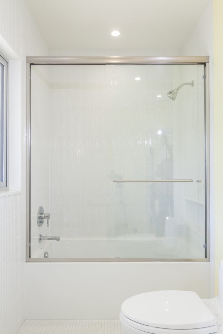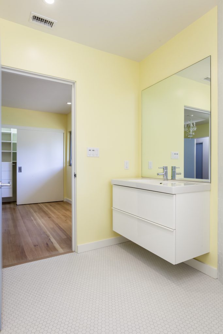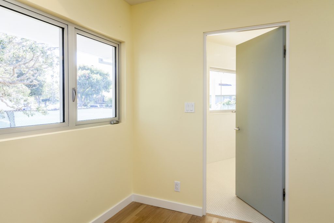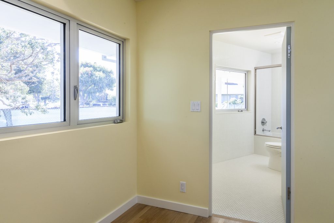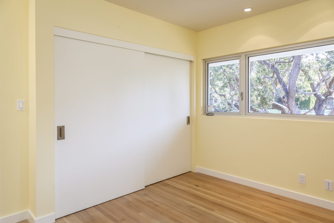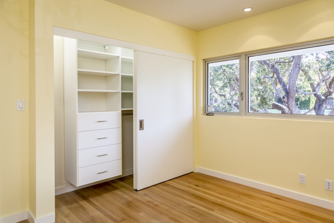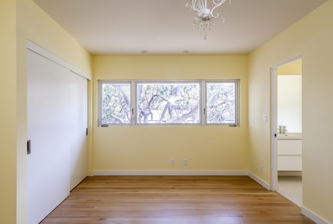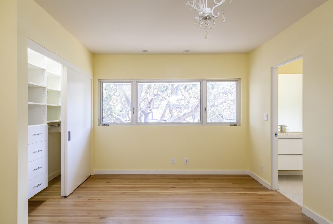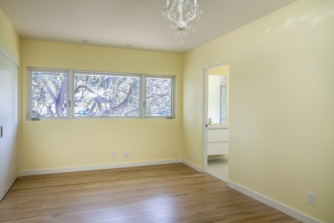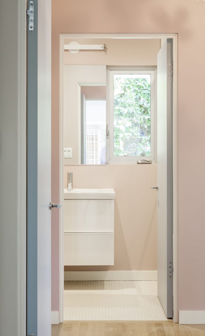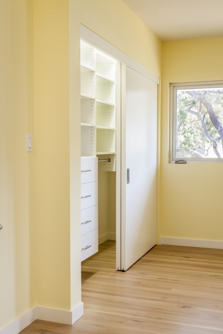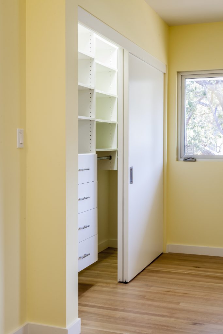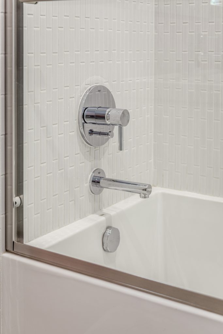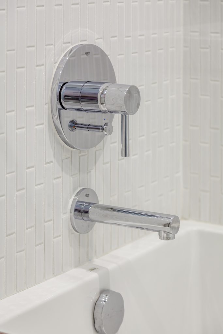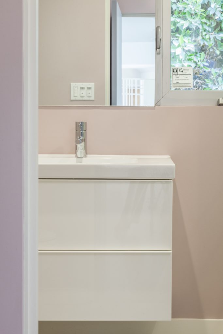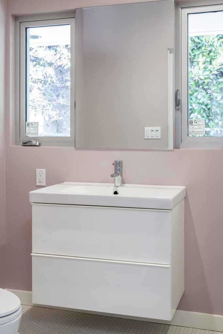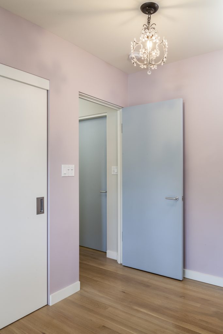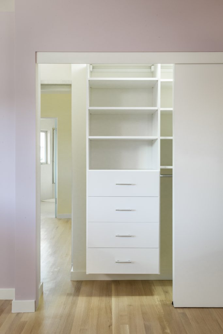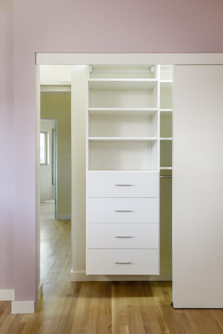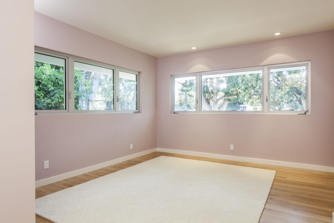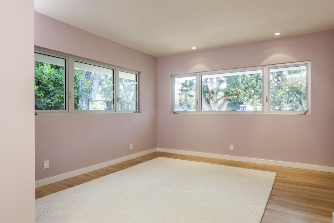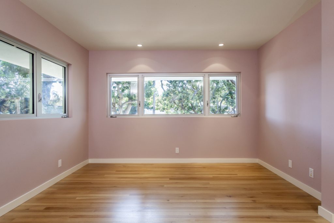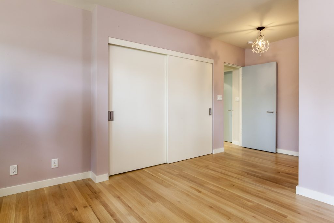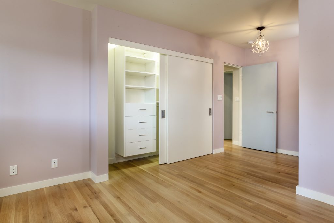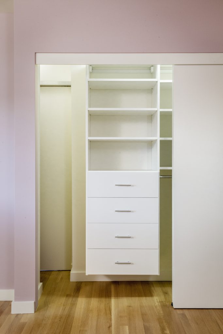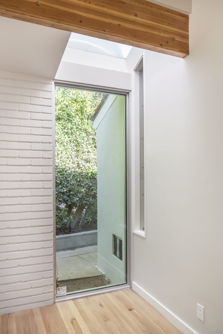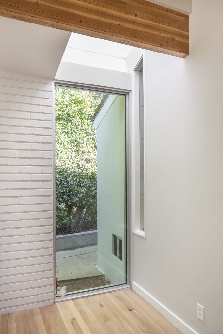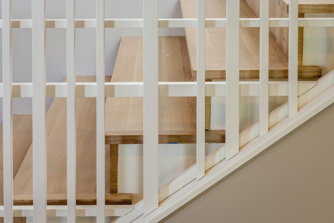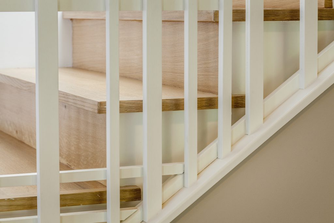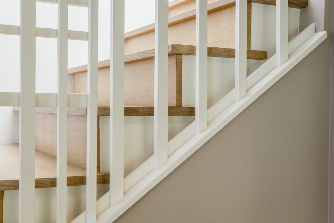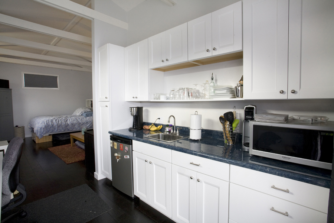Project Overview
THE STORY OF THE REMODEL ON 640 EL CERCO
While working for his previous employer, Kelly Assiff managed several remodel projects on a commercial property in Santa Monica that was owned by a real estate company. The owner said that the last one he did, an $850,000 addition to their office building, was the best-executed project she had ever seen.
Fast-forward two years. Kelly kept in touch with these clients as he was forming a partnership with George Baral, and found that the owner’s daughter Alissa wanted to remodel her house. Based on her mother’s glowing recommendation of Kelly, Alissa chose K and J Partners to do the construction. We started discussing the project with her in July 2012.
She had had plans drawn up by her architect, Graydon Yearick, a friend who lived in New York. The planning and early parts of the remodel presented unusual challenges because Graydon was not around very much. Between his several trips to Los Angeles, most of the communication was by email. That made for a much more difficult process than having face-to-face meetings with the blueprints on the table in front of us.
After some months of budget discussions and plans changes to accommodate budget revisions and style changes, we signed the contract in December 2012 and started construction January 2, 2014. This major project had a $750,000 budget.
The project involved completely gutting the interior of the house and removing all the interior walls, as the entire layout was to be different. We moved the master bedroom from one end to the other where the family room had been and consolidated the bedroom wing. We enlarged the kitchen, opening it up to the dining room and family room.
The original plan envisioned a cathedral ceiling over the living room and dining room, but the final plan cut it back to just the dining room for budgetary reasons. When we removed all the interior walls, we had to prop up the ridge beam of the house. Alissa liked the open look so much she asked us to create a cathedral ceiling over the entire living space plus the kitchen instead of just the living room.
This change created a major wrinkle. Additional foundation elements had to be poured, which involved engineering designs and calculations and new architectural drawings. Kelly was able to figure our a way to modify the proposed structural drawings to eliminate the column in the middle of the space between the living room and dining room by hiding it in the nearby wall. The engineer and architect signed off on this—an excellent example of how our practical knowledge can help designers improve on their plans to make the client happy.
Alissa was a very involved client, on site almost every day. There were numerous other changes that she decided she wanted us to make during construction, resulting in over 50 change orders. Each required obtaining plans of some sort (mostly not architectural, although the architect was involved with some of the aesthetics of the changes) and getting estimates for the work approved. Of course, this added various complications and additional construction time; some of the extra work orders involved custom fabrication of components with much less lead time that we would have wanted. Despite all the complexity and changes, we finished less than two months over the original schedule.
The project turned out extremely well, and Alissa was very happy with our work product.

